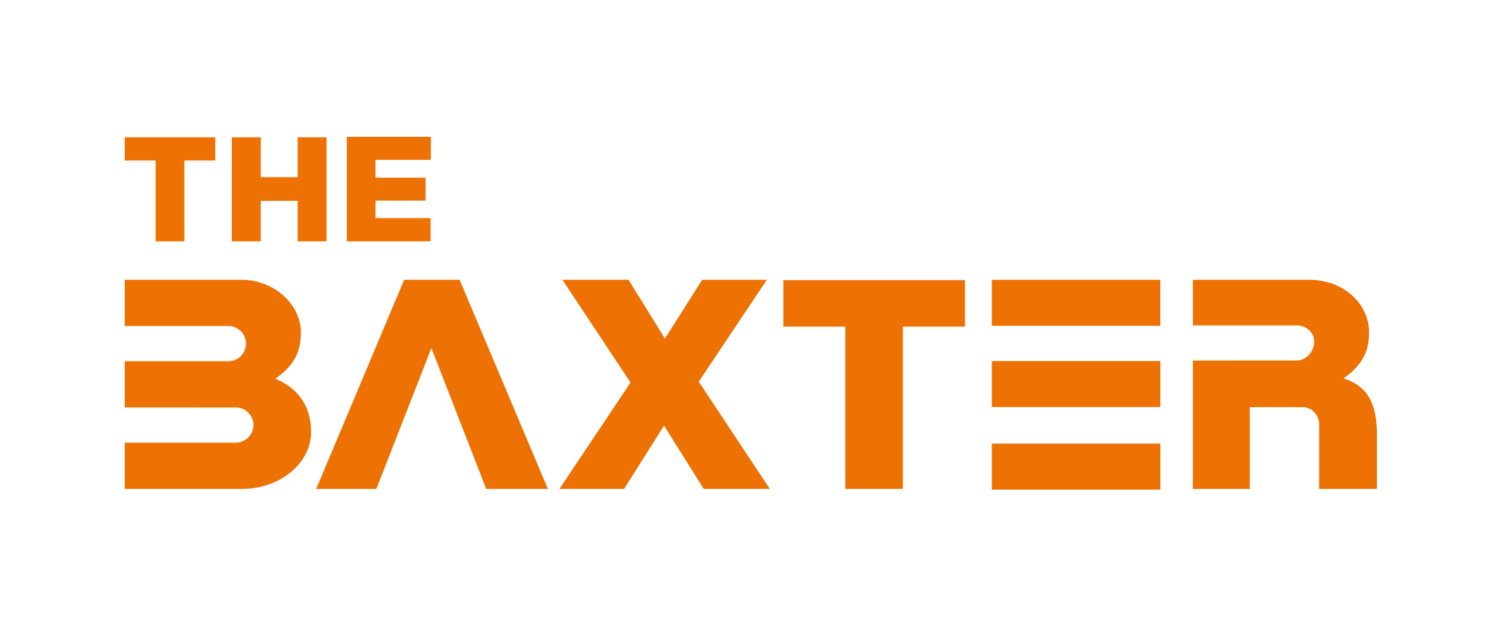Golden Arrow Studio
The Studio is designed as an innovative, adaptable space that can be modified to different layouts to fit the requirements of each production of event. The maximum audience capacity of 172 pax for the venue gives you a stage size of 6mx6m on two sides, and 4m x 4m with a cut off corner of 2m downstage, but other configurations could offer a larger stage space in order to fit the needs of the production.
Download the venue documents here:
specs sheet + equipment
seating floor plan
alternative floor plans
lighting plan


